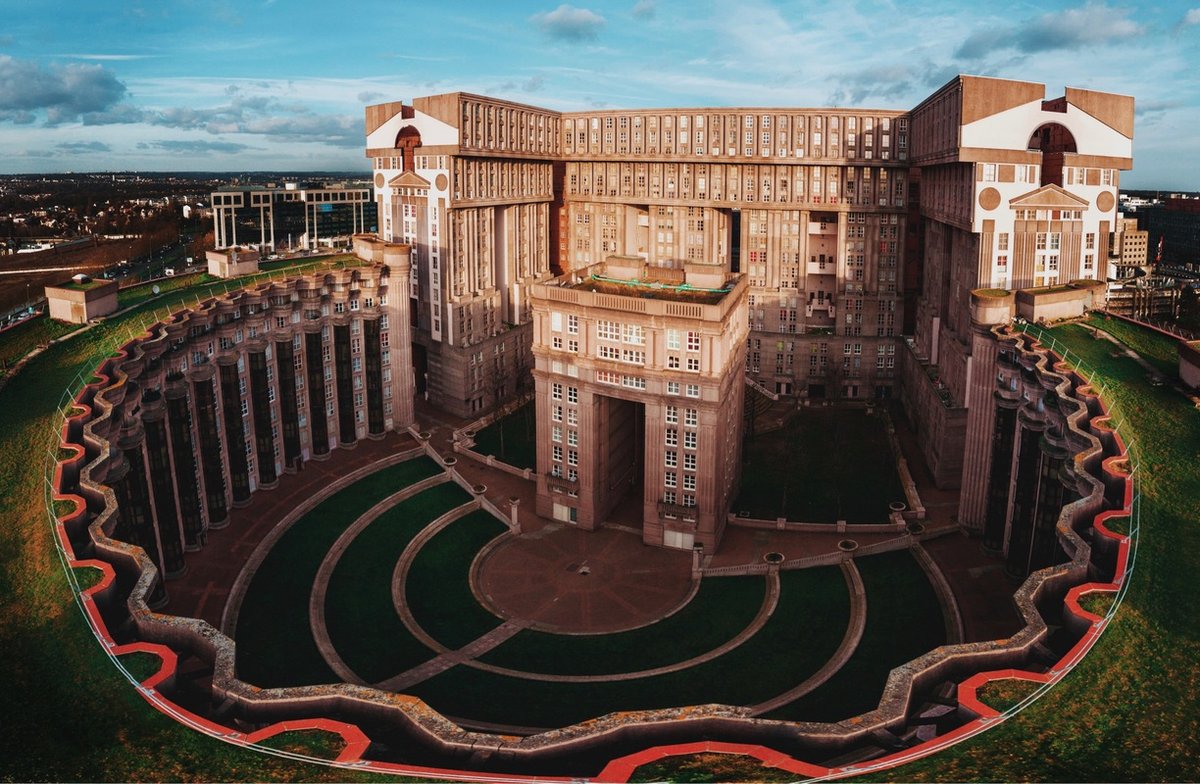Student Village Academy › Forums › HISTORY › One of the most important buildings in the world
- This topic has 1 reply, 1 voice, and was last updated 2 years, 8 months ago by
 Esther Amadi.
Esther Amadi.
-
AuthorPosts
-
-
June 8, 2023 at 12:13 PM #52701
 justseyiKeymasterThis is a real place. It is a housing estate called Les Espaces d’Abraxas, built near Paris in 1982.Built from 1978-82 in Noisy-le-Grand, a suburb ten miles east of Paris, it was designed by the Catalan architect Ricardo Bofill, who died last year.
justseyiKeymasterThis is a real place. It is a housing estate called Les Espaces d’Abraxas, built near Paris in 1982.Built from 1978-82 in Noisy-le-Grand, a suburb ten miles east of Paris, it was designed by the Catalan architect Ricardo Bofill, who died last year.It, and other eye-catching buildings nearby, have recently been captured in detail by the photographer Laurent Kronental.
 Bofill’s architectural firm was based in a converted cement factory called La Fábrica, not far from Barcelona.
Bofill’s architectural firm was based in a converted cement factory called La Fábrica, not far from Barcelona.He was a Communist in his youth who fled from Spain, where he wasn’t welcome under the rule of Franco — he had been arrested twice.
 Bofill slowly but surely became one of the 20th century’s most distinctive and unusual architects.
Bofill slowly but surely became one of the 20th century’s most distinctive and unusual architects.He readily drew on Classical and Vernacular architecture, but played fast and loose with the rules to create buildings which, though rooted in the past, are distinctly modern.
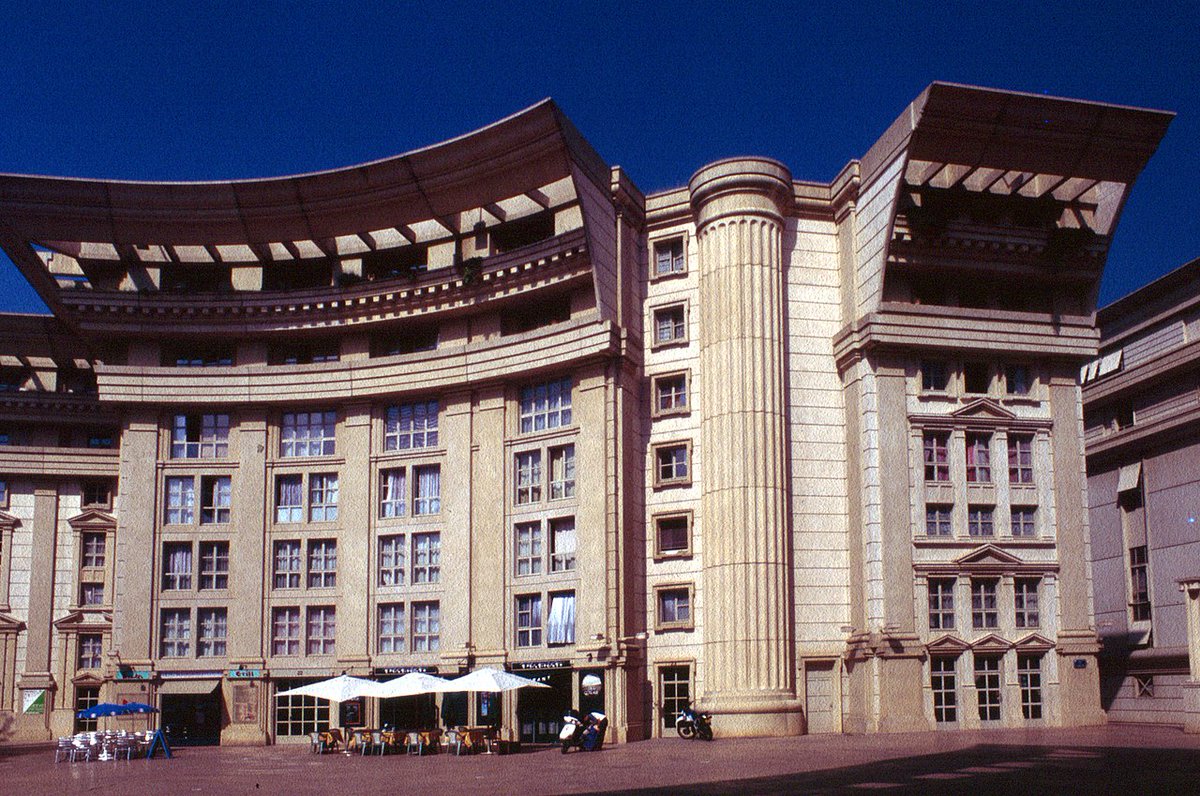 In the 1970s he was hired by the French government to design an estate in one of the New Towns being built around Paris.
In the 1970s he was hired by the French government to design an estate in one of the New Towns being built around Paris.These New Towns were intended to deal with the rapid urbanisation sweeping France, and to provide decent social housing for the growing population.
These Parisian suburbs are filled with several remarkable construction projects, ranging from the Tours Aillaud in Nanterre, described by one critic as “a piece of social scar tissue, gimmicky, condescending alphaville modernism”…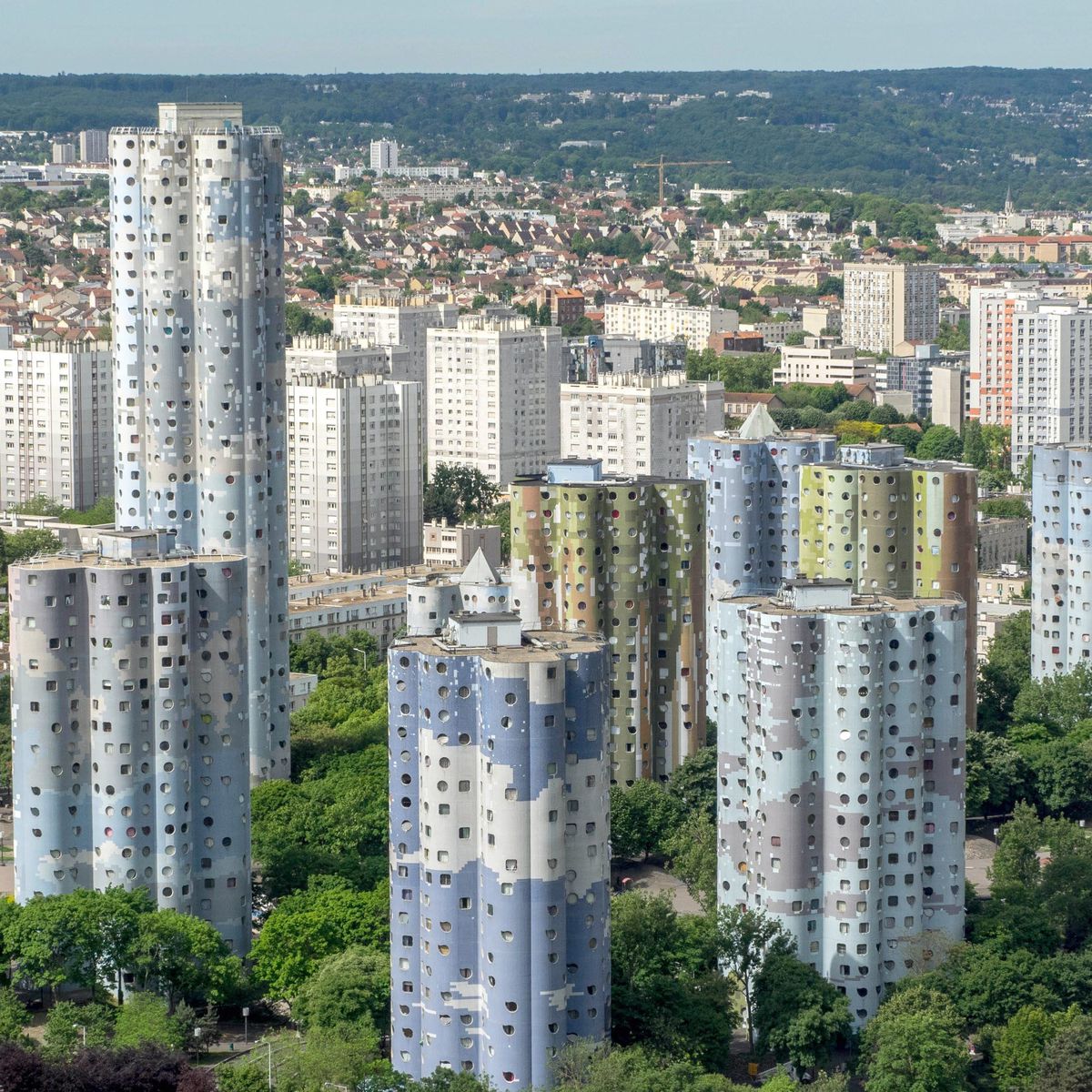 To Les Arènes de Picasso, also in Noisy-le-Grand, which is part of the New Town of Marne-la-Vallée, designed by Manuel Núñez Yanowsky.
To Les Arènes de Picasso, also in Noisy-le-Grand, which is part of the New Town of Marne-la-Vallée, designed by Manuel Núñez Yanowsky. It was into this environment that Ricardo Bofill, a rising architectural star, was brought.
It was into this environment that Ricardo Bofill, a rising architectural star, was brought.His stated aim was to “make an emblematic monument in a very poorly made area” and bring to the working classes the sort of architecture previously reserved for the wealthy.
 The result is something rather astonishing, and quite unlike anywhere else on earth.
The result is something rather astonishing, and quite unlike anywhere else on earth.Some love it and others hate it, but Bofill wanted aesthetics to be a universal possession, and for beauty to be freely available, regardless of a person’s socio-economic background.
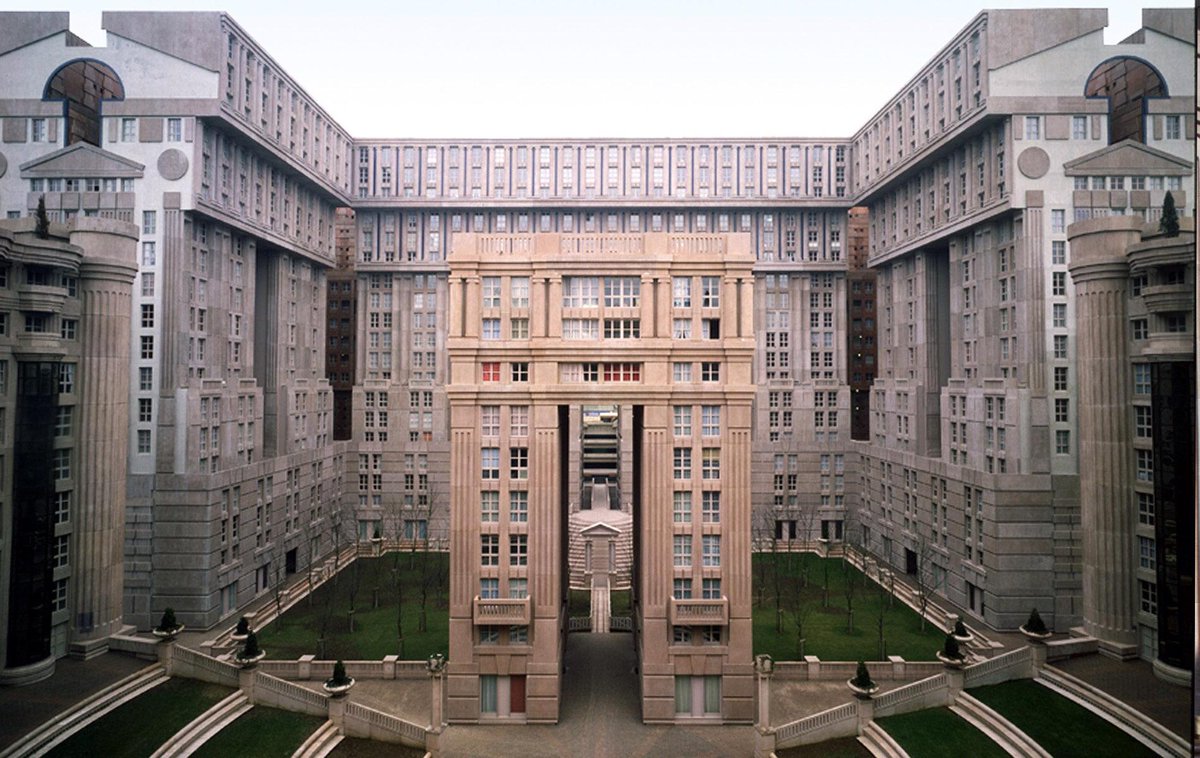 It almost feels like you’ve asked AI to generate modern architecture as if it was built by the Romans.
It almost feels like you’ve asked AI to generate modern architecture as if it was built by the Romans.The result is somehow intimidating and inspiring at the same time, sitting somewhere between Art Deco and the most imposing of Soviet edifices.
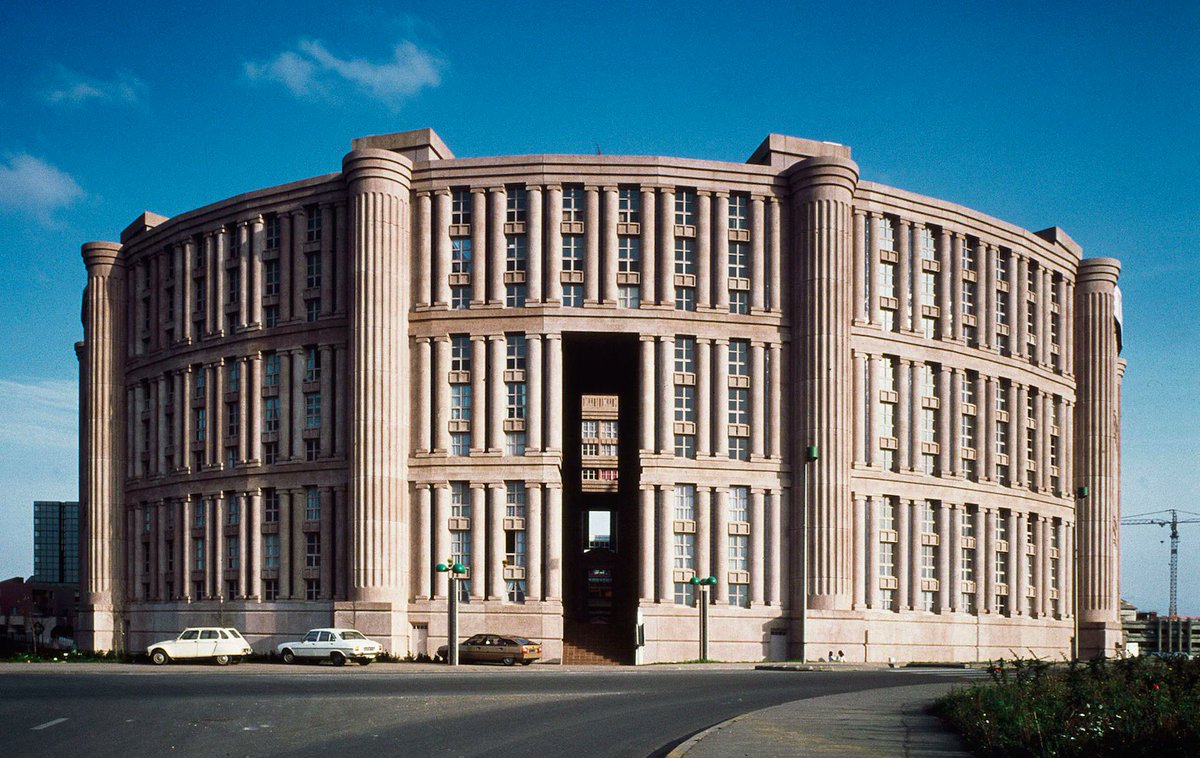 Les Espaces d’Abraxas is often called “postmodern” architecture — this is meant very literally.
Les Espaces d’Abraxas is often called “postmodern” architecture — this is meant very literally.Bofill was responding directly to Modern Architecture (in the broadest sense), which had conquered the world in the 1950s and dominated construction in the decades that followed WWII.
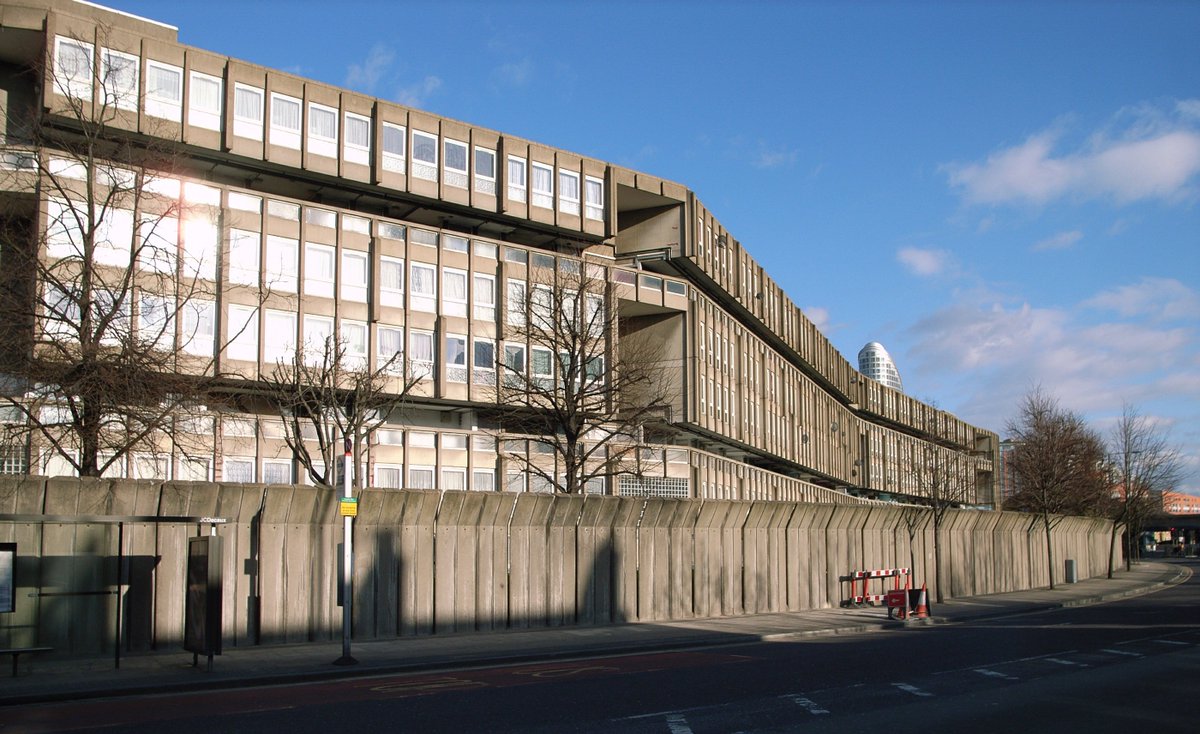 Because it wasn’t only France that was dealing with rapid urbanisation and population growth.
Because it wasn’t only France that was dealing with rapid urbanisation and population growth.In other countries, such as Britain, it was either to Brutalism or the so-called International Style that architects turned, producing things like the Alexandra Estate in the 1960s:
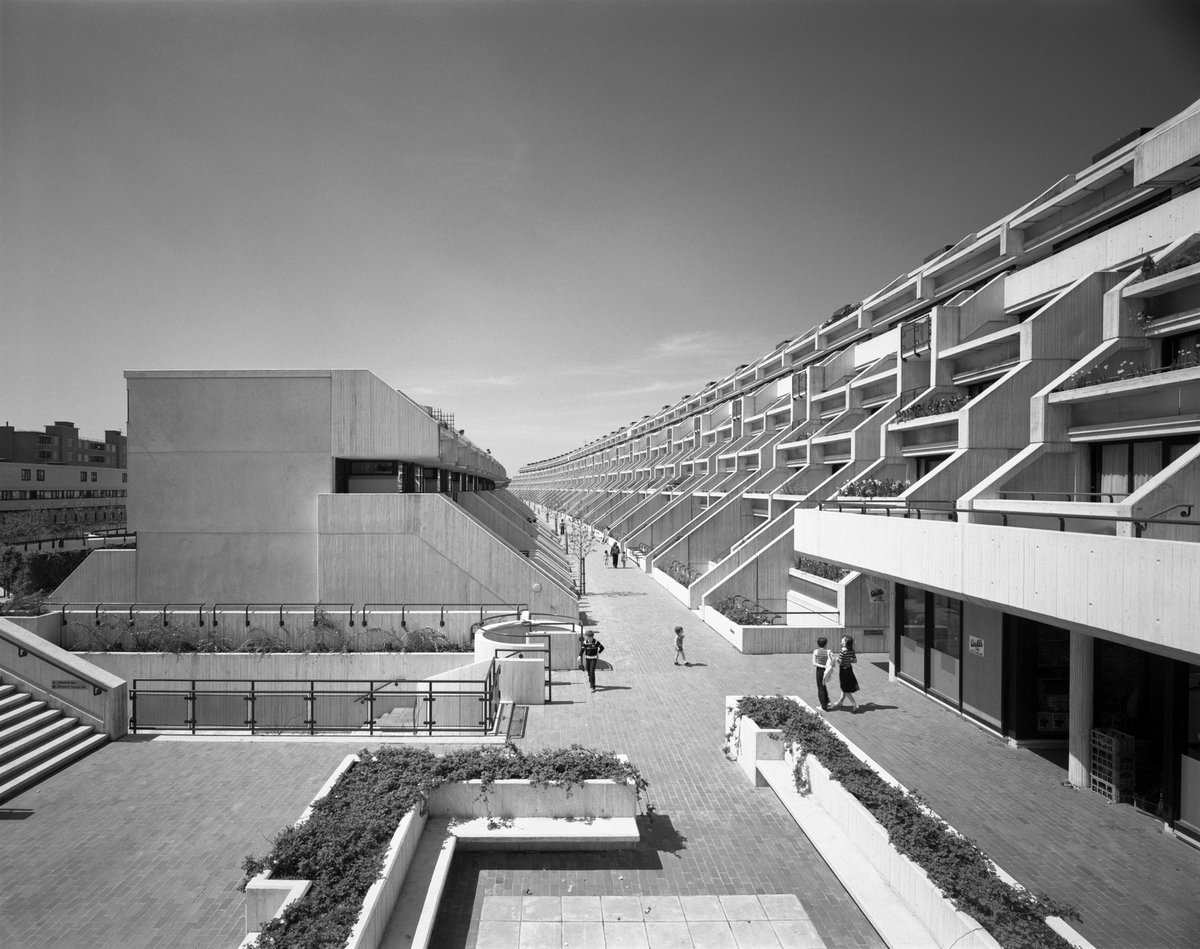 Or, more commonly, the huge high rise apartment blocks that now dominate the outskirts of many European cities.
Or, more commonly, the huge high rise apartment blocks that now dominate the outskirts of many European cities.Population was rising and housing had to be provided, and governments turned to modern architects like Erno Goldfinger, who designed London’s Trellick Tower.
 All of this architecture was rooted in the Bauhaus School of Germany in the 1920s and 1930s, dominated by architects like Ludwig Mies van der Rohe, who took his love of glass curtain walls and simple forms to the USA, where he designed the Seagram Building:
All of this architecture was rooted in the Bauhaus School of Germany in the 1920s and 1930s, dominated by architects like Ludwig Mies van der Rohe, who took his love of glass curtain walls and simple forms to the USA, where he designed the Seagram Building: Though the chief Modern Architectu was perhaps Le Corbusier, the Swiss mastermind who designed the Ville Savoye in 1931.
Though the chief Modern Architectu was perhaps Le Corbusier, the Swiss mastermind who designed the Ville Savoye in 1931.It was this sort of design that inspired architects all around the world for decades.
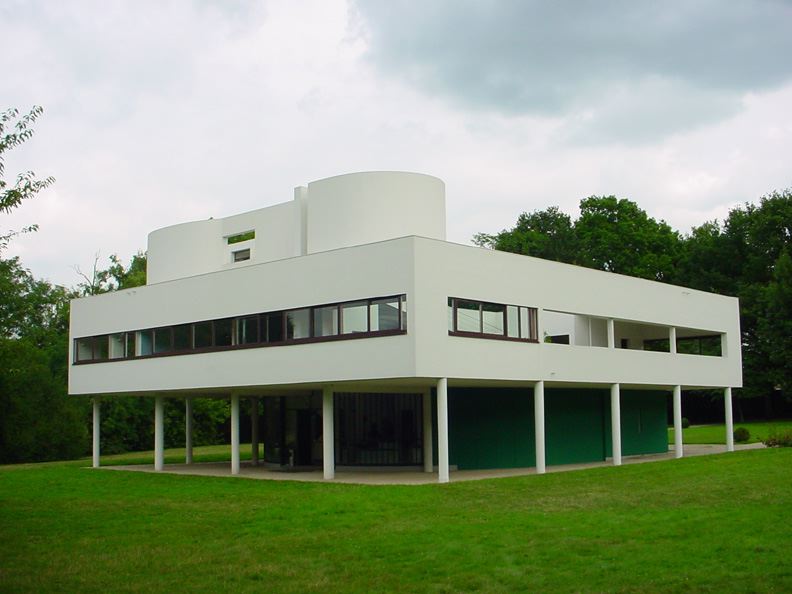 Though Le Corbusier’s vision of an ideal housing estate was something like this, the Plan Voisin, which he proposed for Paris and which was very nearly built.Bofill sought to create something with real character and personality, as opposed to the rectangular blocks and whitewashed walls that defined the architecture of Le Corbusier and, by extension, so many of the housing projects that appeared between the 1960s and 1980s.And that’s exactly what he did in Les Espaces d’Abraxas, using precisely the same modern methods and materials — concrete, steel, glass, prefabrication — as everybody else.
Though Le Corbusier’s vision of an ideal housing estate was something like this, the Plan Voisin, which he proposed for Paris and which was very nearly built.Bofill sought to create something with real character and personality, as opposed to the rectangular blocks and whitewashed walls that defined the architecture of Le Corbusier and, by extension, so many of the housing projects that appeared between the 1960s and 1980s.And that’s exactly what he did in Les Espaces d’Abraxas, using precisely the same modern methods and materials — concrete, steel, glass, prefabrication — as everybody else.This isn’t what we usually associate with the architecture of the 1970s, but that’s what it is.
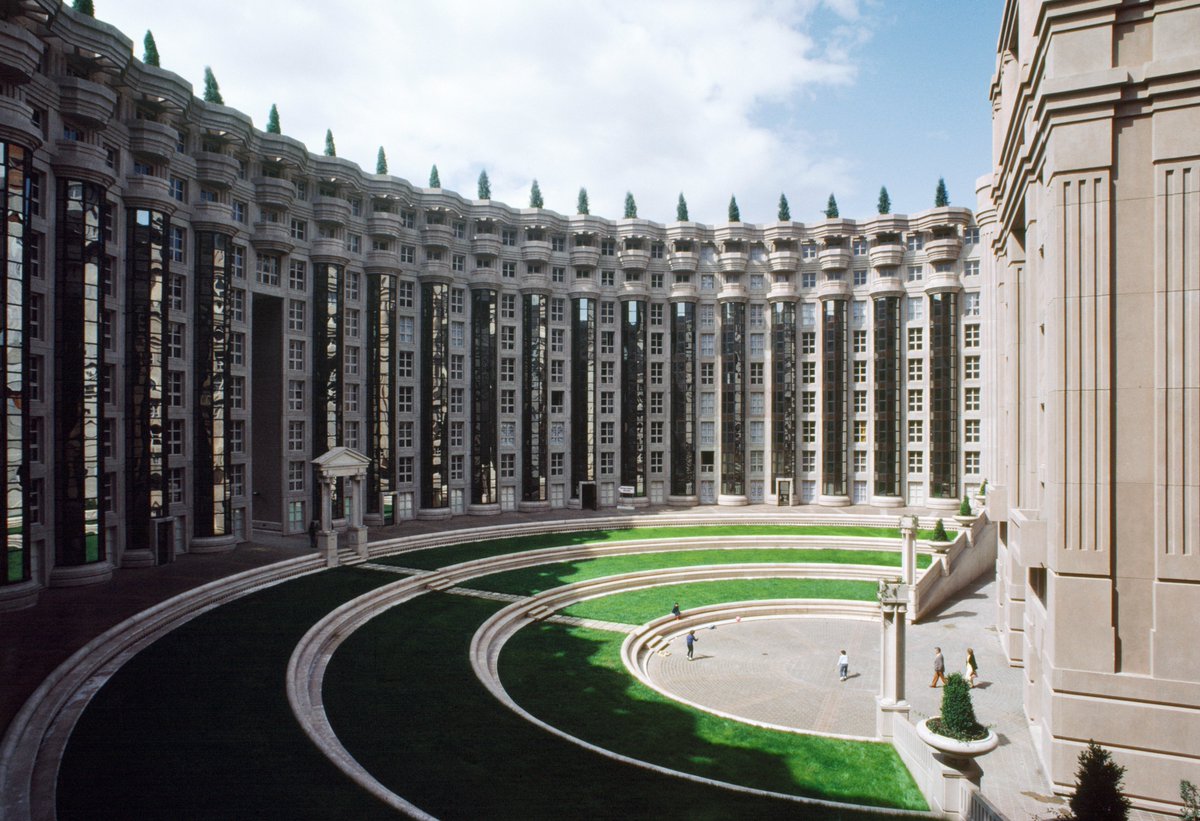 Of course, there’s a big gulf between how something looks or the intellectual concepts behind it and the experience of the people who actually live there.
Of course, there’s a big gulf between how something looks or the intellectual concepts behind it and the experience of the people who actually live there.Like so many postwar housing projects, Les Espaces d’Abraxas has not been an unqualified success; it was nearly demolished.
 Still, it shot Bofill to international acclaim at the time and he went on to design many more iconic buildings around France, Spain, and elsewhere.
Still, it shot Bofill to international acclaim at the time and he went on to design many more iconic buildings around France, Spain, and elsewhere.Les Espaces d’Abraxas itself is now most famous as a filming location for the Hunger Games…
 Bofill offered an alternative to what we think of as Modern Architecture, and wanted to provide genuinely uplifting, inspiring, interesting, and beautiful for the people who lived in it.
Bofill offered an alternative to what we think of as Modern Architecture, and wanted to provide genuinely uplifting, inspiring, interesting, and beautiful for the people who lived in it.He was the anti-Le Corbusier, and radically opposed places like England’s Park Hill Estate.

-
June 10, 2023 at 7:26 PM #52803
 Esther AmadiModerator
Esther AmadiModeratorI wish we had such buildings in Nigeria. Amazing.
-
-
AuthorPosts
- You must be logged in to reply to this topic.






